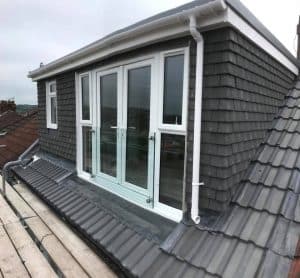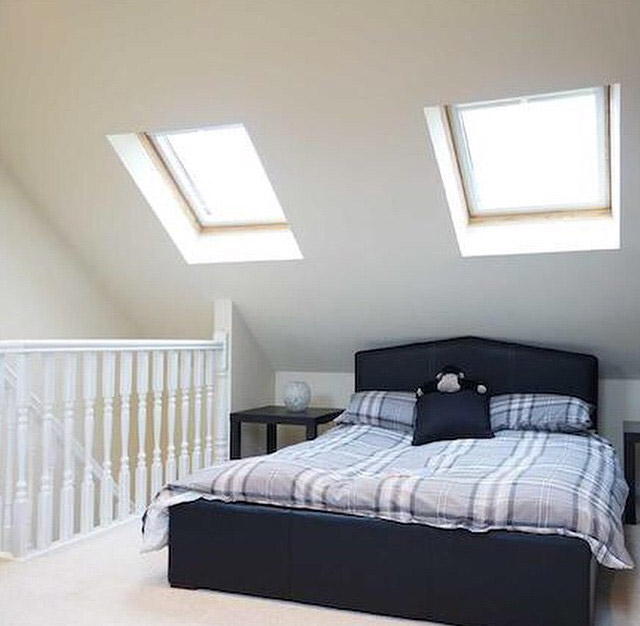Achieving the perfect loft conversion requires careful consideration to maximize the available space in your attic.
Start by determining the purpose of your loft conversion, your budget, and the potential increase in property value. Additionally, think about your desired interior and exterior design aesthetics.
Converted lofts often present challenges, such as sloping ceilings and limited headroom. It’s crucial to strategise how to utilise these spaces effectively and creatively.
Dormer loft room ideas
- A family room
- A Children’s play room
- A home office
- A Studio apartment
- A work out or gym room
- A hobby room
Dormer Loft Conversion for a new bedroom
Dormer loft bedrooms come in various sizes and shapes, ranging from conventional to uniquely designed spaces with architectural elements like chimneys and sloping roofs. When designing a child’s room, consider placing the bed in a nook or under the sloping roof if feasible. This creates a cozy den-like atmosphere, adding excitement to bedtime.
Using any architectural features in your bedroom instead of concealing them; can serve as functional storage space, like a fitted wardrobe.
Dormer Loft Conversion for an new bathroom
An additional bathroom, especially an en-suite, often tops the wish list for many homeowners. Dormer lofts offer a great opportunity to integrate an en-suite bathroom seamlessly. While en-suite loft bathrooms tend to be compact, they can still exude beauty with a touch of creativity. Even in the smallest of spaces, it’s possible to incorporate a toilet, sink, bath, and shower. To maintain a light and airy ambiance in the bathroom, consider installing dormer windows or skylights if you have a sloping roof.








